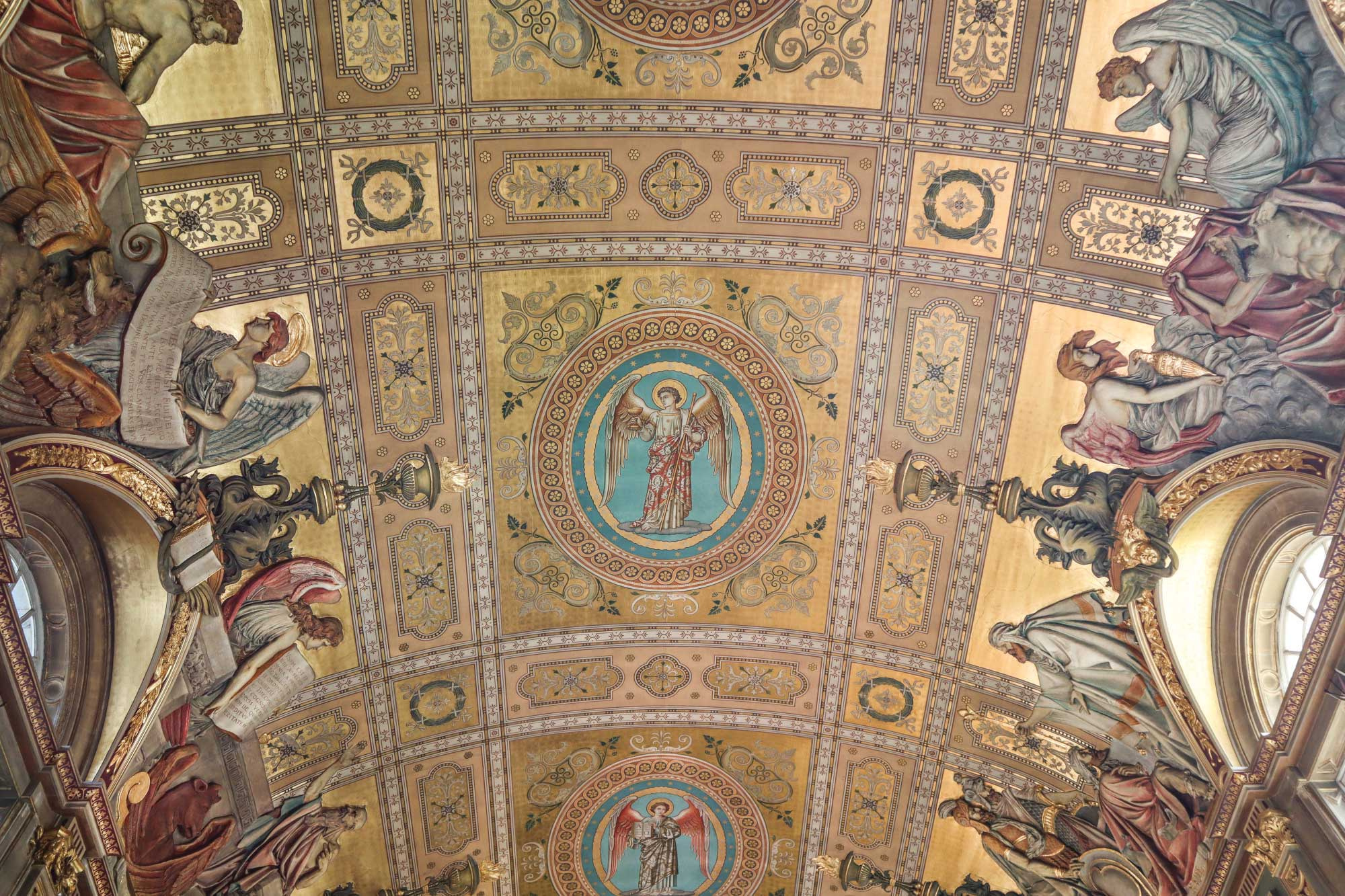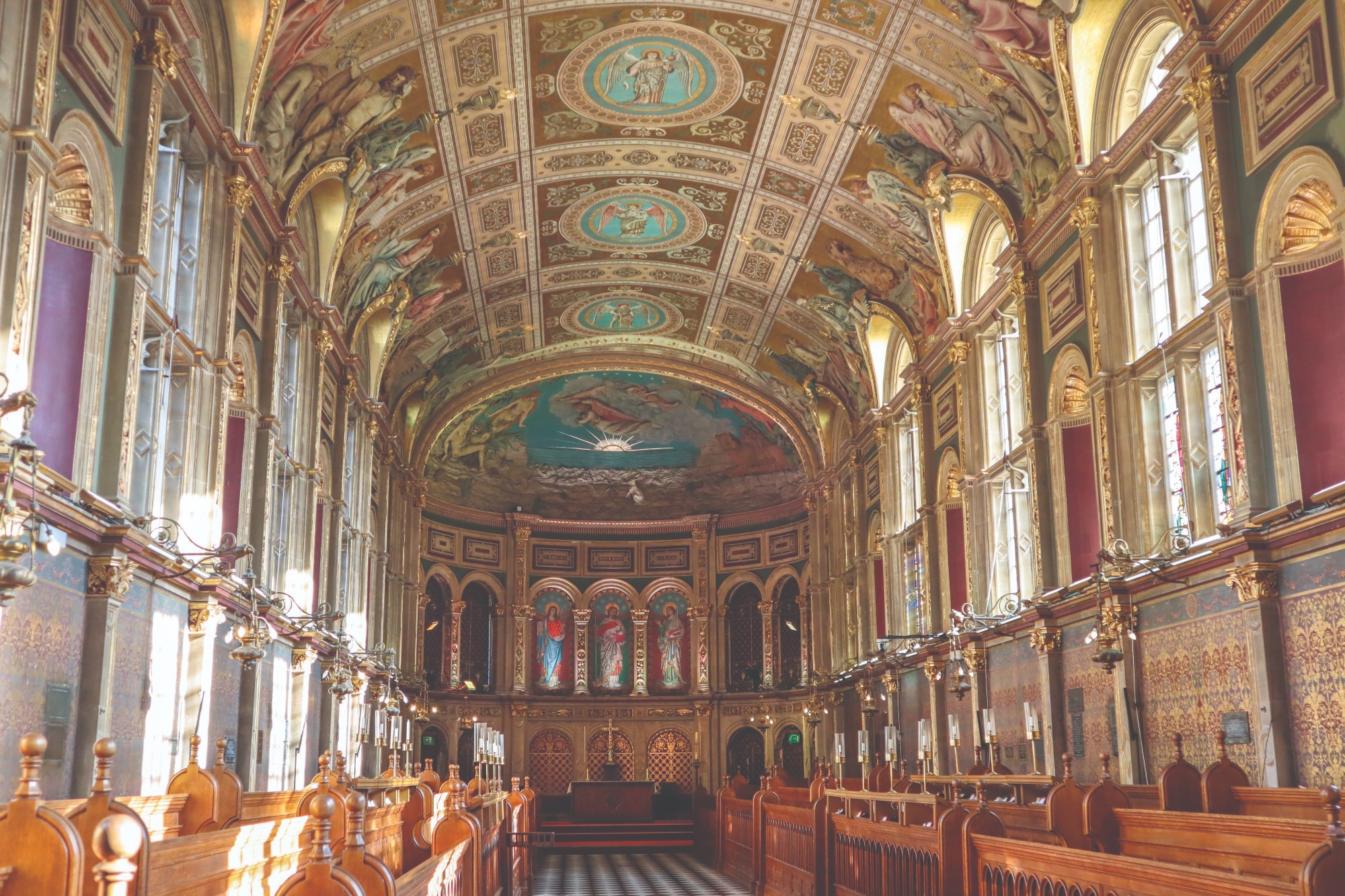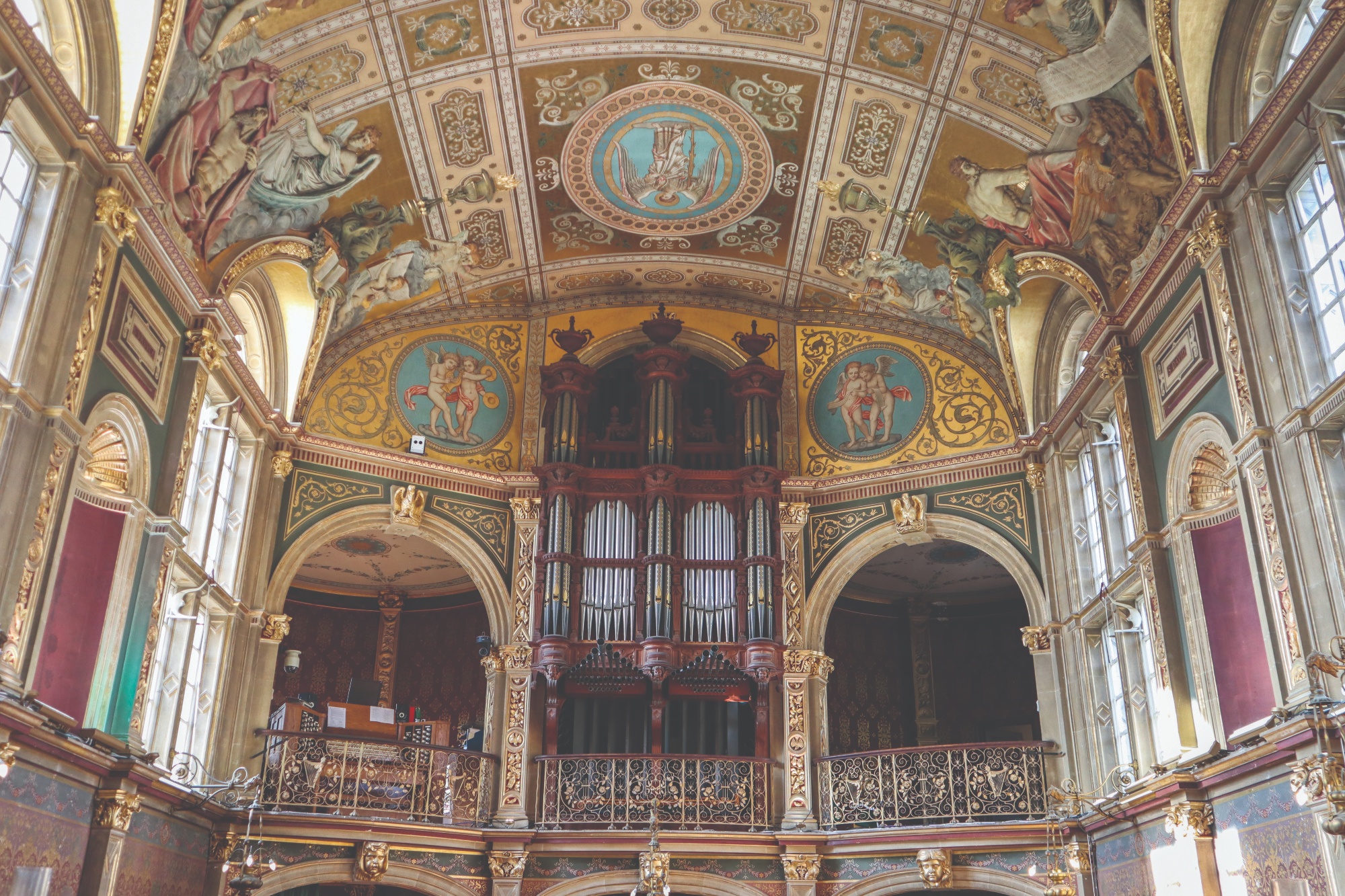
The Chapel and Organ
The Chapel at Royal Holloway, University of London is one of the highlights of the magnificent Founder’s Building. As you look at the monumental clock tower front from the main gates, the Chapel forms the left hand wing of the Founder’s Building front under the clock tower while the right hand wing contains the Picture Gallery.
Thomas Holloway employed William Henry Crossland (1835-1908) to design the Renaissance Revival building, based on the Chateau de Chambord in France. Construction began in 1874 and was finished in 1881 but the College was not formally inaugurated by Queen Victoria until 1886.

College chapels were a central feature of the Oxford and Cambridge Colleges. Since medieval times, the daily life of the staff and students who were mostly resident, revolved around the chapel, the refectory and the library and were closely connected to the Church of England.
However, University College, London and Bedford College for Women, with their strong non- conformist connections, had neither chapels nor chaplains. Royal Holloway’s Chapel is usually attributed to the inspiration of Jane Holloway, Thomas’s wife, at whose suggestion first the Holloway Sanatorium and then the College were founded. In the College’s original statutes, the day was to begin with ‘a simple service of readings, prayers and hymns of a Christian household’ that suggest the evangelical piety of Jane. However the size, the grand design and gilded interior of the Chapel are much more reminiscent of the Chapel of the Palace of Versailles than that of an English non-conformist domestic chapel, and with more than a hint of Renaissance Catholic taste.
What is extraordinary about the Chapel is the lavish interior decoration. The walls are covered with a green and gold painted pattern. The ceiling is a gilded feast for the eyes and both sides are decorated with highly coloured bas-reliefs which are now beautifully lit so that the images really seem to reach out from heaven towards the visitor.
 The Chapel is designed in the classic collegiate pattern, with pews facing each other across the aisle. This pattern goes back to the early monastic foundations of the Oxford and Cambridge Colleges when most of the students were training to be priests and their pattern of worship involved the recitation or chanting of the Psalms from the Old Testament by two choirs seated opposite each other.
The Chapel is designed in the classic collegiate pattern, with pews facing each other across the aisle. This pattern goes back to the early monastic foundations of the Oxford and Cambridge Colleges when most of the students were training to be priests and their pattern of worship involved the recitation or chanting of the Psalms from the Old Testament by two choirs seated opposite each other.
Fr. John Dickson, Catholic Chaplain.
The Chapel Organ is located in the central West gallery of the Chapel, with the console in the south gallery (above the south ante-chapel). J W Walker & Sons built the original organ in 1886. The organ was completely rebuilt in 1978 by Harrison & Harrison of Durham and was overhauled by them in 2003.
The specification is to a design by Thomas Duncan, and Lionel Pike (Professor of Music at Royal Holloway 1969-2005), in consultation with the organ builders. The instrument is remarkably versatile with strong French influences. The sound is clear and forthright and yet full of character and warmth. The swell boxes are very expressive with shutters opening fully 90°. A particularly unusual feature is the pedal 16' reed which is an extension of the en chamade pipework. The pipes are horizontal all the way into the bottom octave and located either side of the choir box.

Download the below PDF for further information, specifications, and details on the College's Mårtensson and chamber organs.
